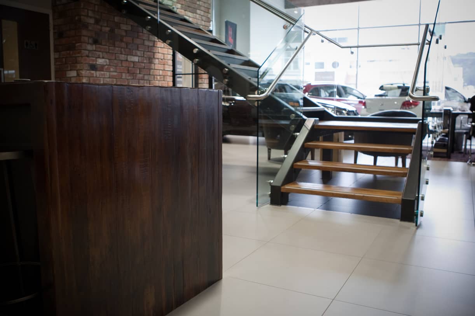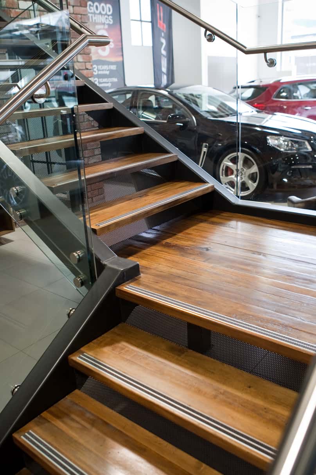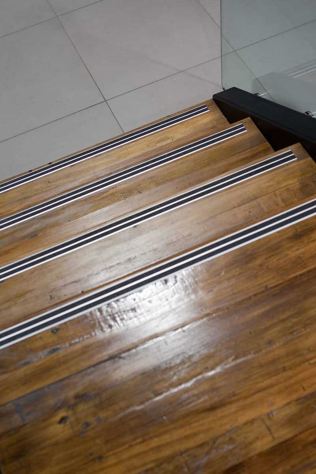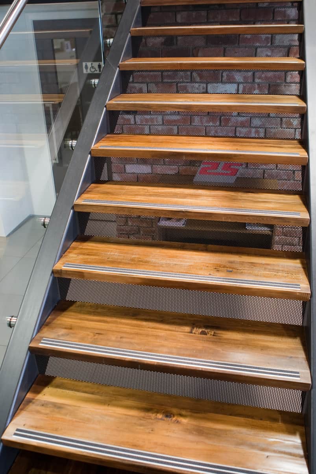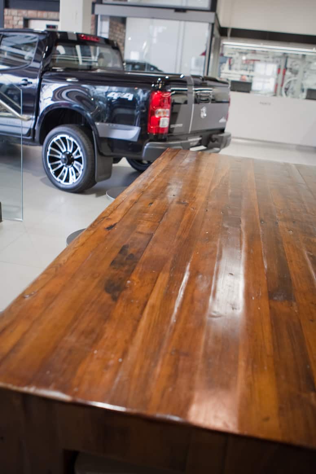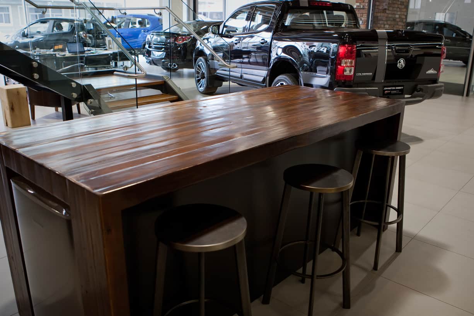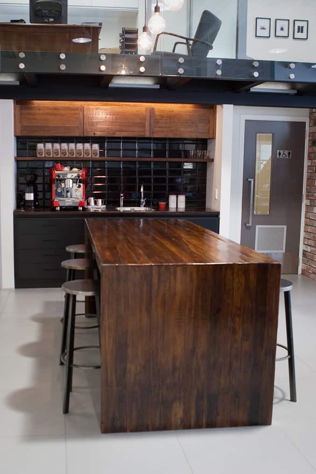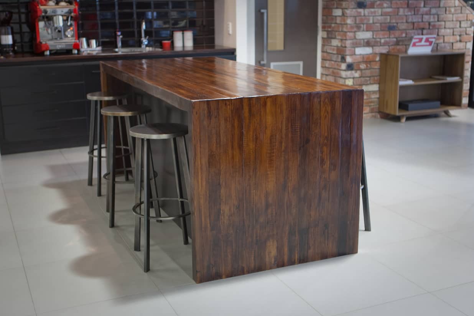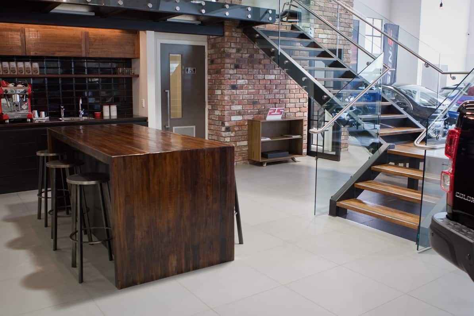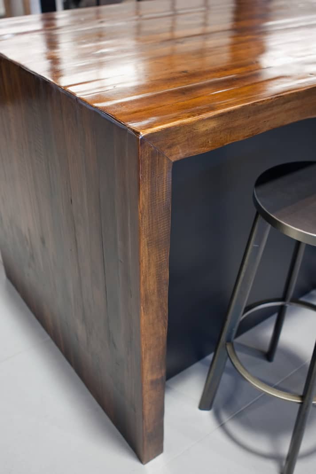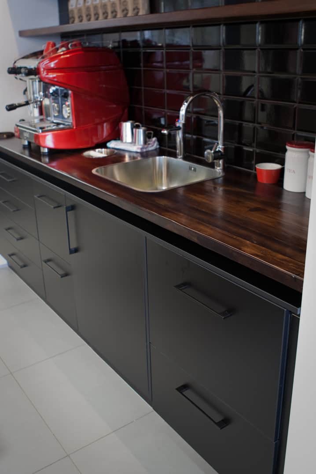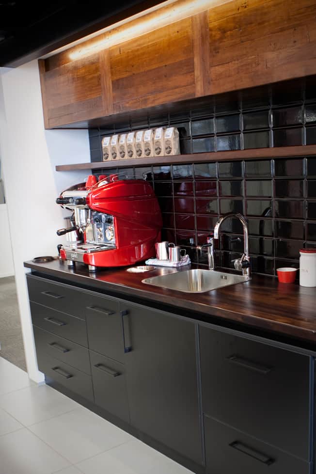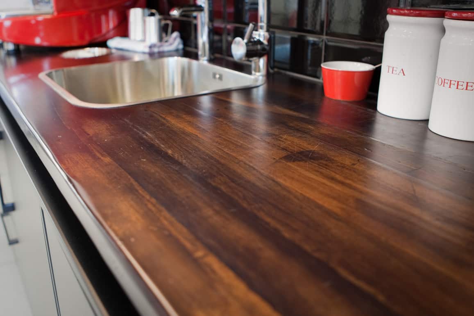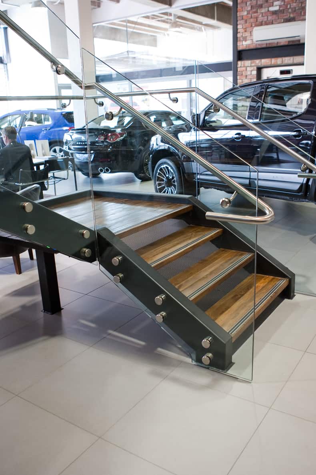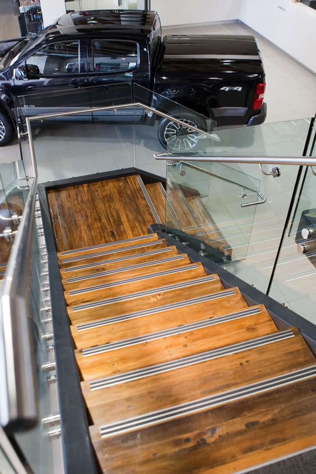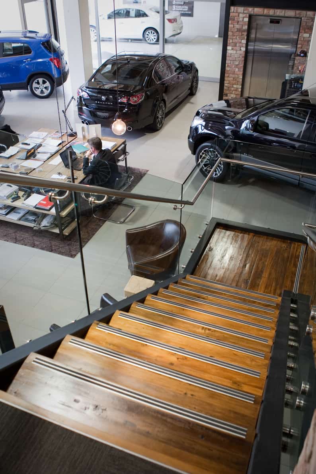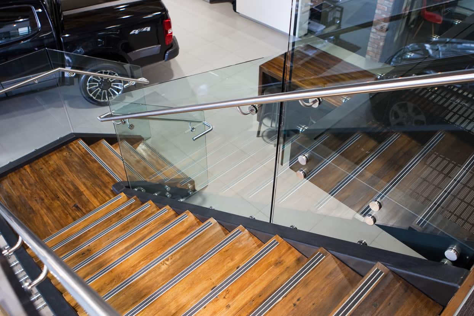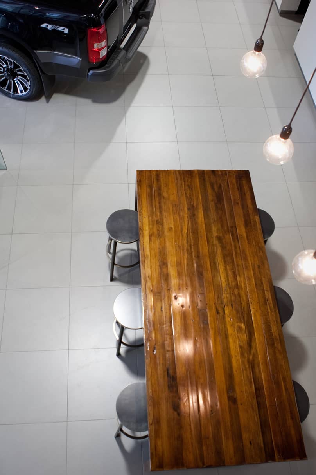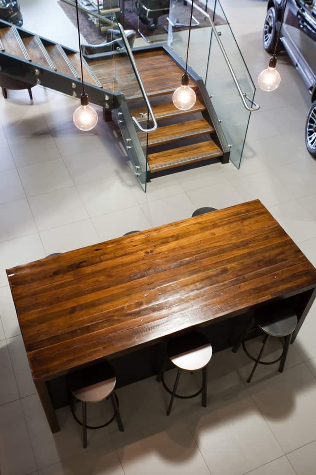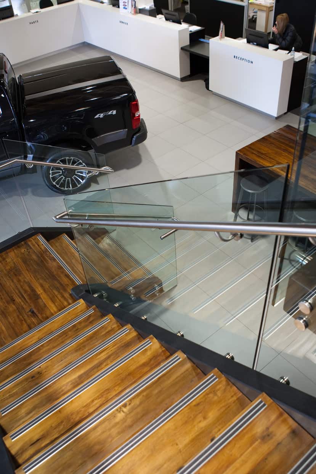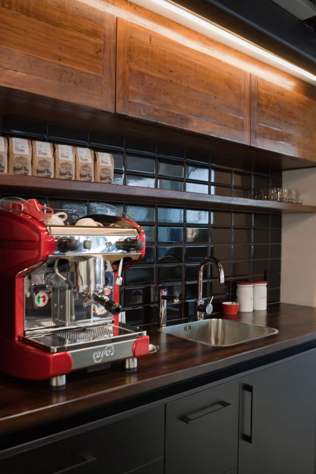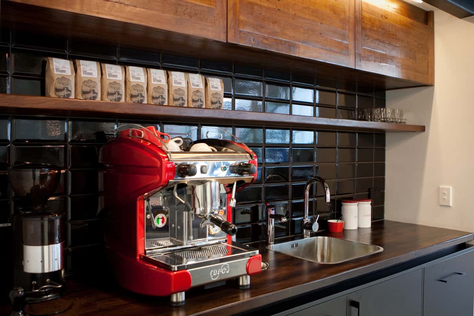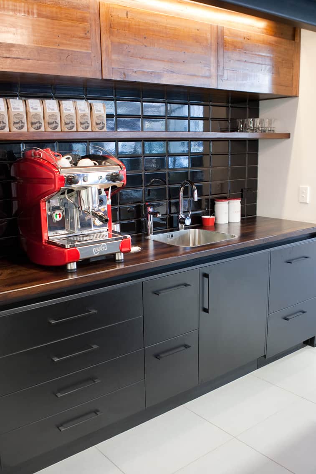Ebbett Holden, Stairs and Fitout – Rimu
Timber:
Recycled Rimu, recovered from an earthquake-damaged building in Christchurch.
Details:
Architects working on Ebbett Holden’s new showroom in Taranaki St, Wellington, contacted us after seeing the photos of the investment bankers offices on our website.
Their brief was to transform a 1980’s panel beaters workshop into a Holden dealership, creating a recognisable and memorable Holden experience. The aspiration was to have a form of architecture that suited the Wellington vernacular and culture, providing a unique experience for clients. The result was to form a balanced loft style, chic vs. rustic showroom, while still satisfying strict conditions outlined in the Holden corporate guidelines.
Our contribution was to create rustic and natural looking items manufactured from recycled timber stair treads; beverage station top, shelf and cupboard doors; and a leaner table.
We used Rimu recovered from a building damaged in the 2011 Christchurch earthquake. The items were hand-made, and hand-finished, to look like they might have been part of the original fit-out of the building. It worked brilliantly, alongside the recycled bricks (also ex-Christchurch) and other feature items.
The car dealership showroom has a really nice balance between and up-market, and old, original and relaxed exactly what they were looking for.
Coating:
Handcrafted with an oil finish
Unique Aspects:
Turning old and gnarly into straight, well-fitted and square.
The project won the 2013 NZIA Local Award Commercial Architecture
Architect:
Chow Hill.www.chowhill.co.nz

